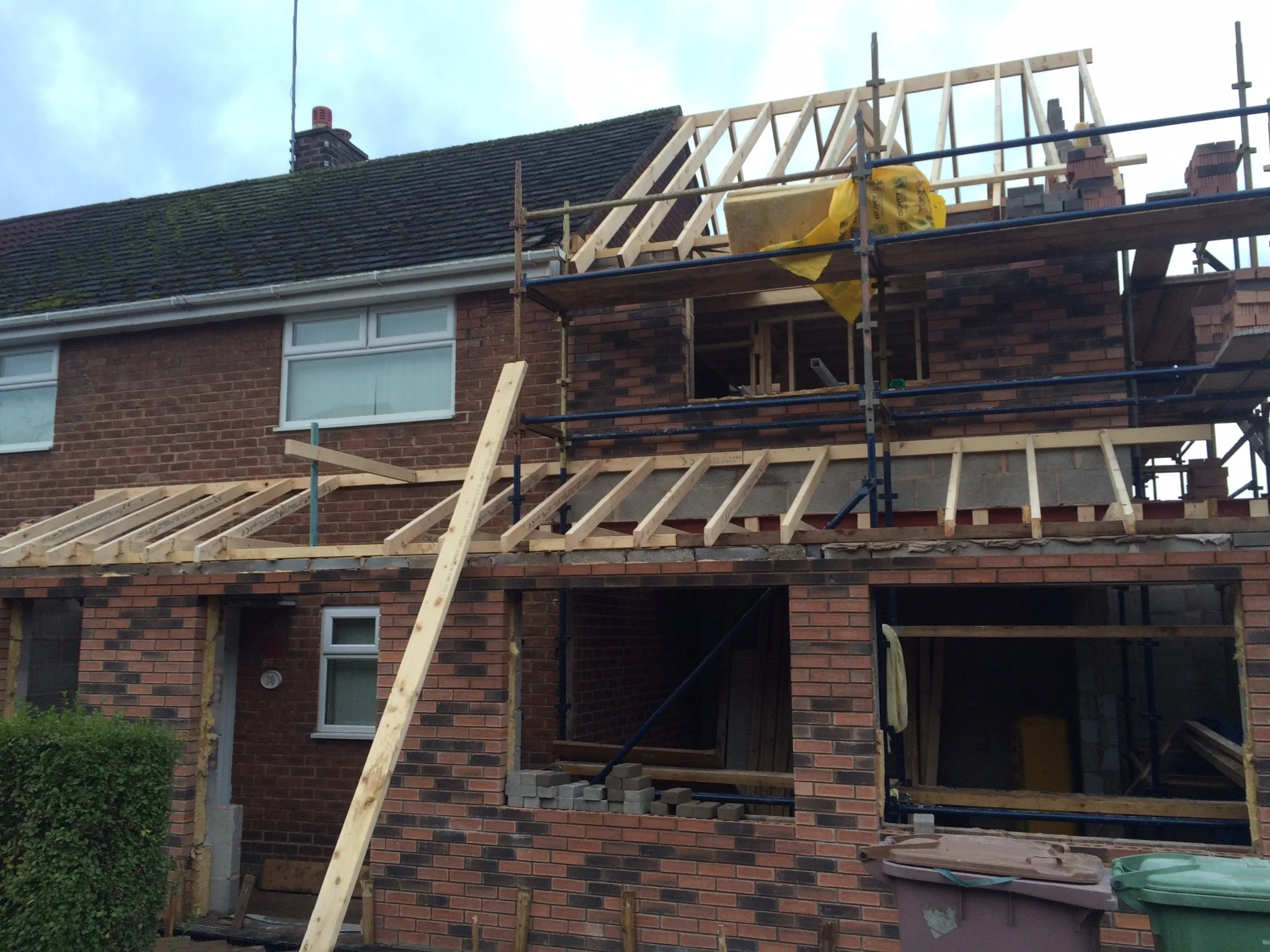
Considering extending?
Don’t know where to start?
Our 3 simple steps when considering extending
-
Step 1 - Establish what you need!
At the outset of your project, it is crucial to identify your essential requirements rather than mere preferences. This initial phase is often referred to as the Instagram vs. reality stage.
We recommend creating a comprehensive list of necessities, such as an extra bedroom, a downstairs bathroom, a utility room, and so on. This proactive approach will facilitate a quicker understanding of your needs by your chosen designer and contribute to a clearer comprehension of the project objectives.

-
Step 2 - Is it feasible?
The pivotal question is, "Do you have the financial means to cover your essential needs?" If the answer is affirmative, proceed to Step 3!!!
If you find yourself uncertain, you might be wondering, "How can I determine if it's within my financial means?"
Typically, it is advisable to allocate around £5000 for planning and building regulations fees, structural calculations, and site inspections.
Note: Planning fees can vary based on the various routes you may choose.
In terms of building costs, based on past experiences, most builders and Quantity Surveyors estimate a range of £1800-£2200 per square meter (+ - depending on specifications and the availability of materials). UPDATED 2024

-
Step 3 - Seek further advice
If you're clear on your requirements and confident about your budget, it's the right moment to reach out for additional guidance.
Feel free to complete the form located on the 'Contact Us' tab above, and let's initiate a detailed discussion about your project.
